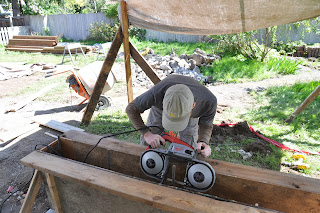We secured the ledgers with lag screws that would work well with pressure treated wood. They were all drilled into structure, whether it be walls studs or large beams, so they are not coming off anytime soon. Once those were in their final place, we cut the posts to height, placed the 4x12 beams up and laid out where our joists would frame into. To prevent rotting in the wood, we sealed the ends and placed building paper between the joist hangers. The upper deck is coming together quite quickly, and hopefully we can get it prepped for decking soon.
.
Tuesday, May 3, 2011
Retaining Wall Pour
After our inspection on friday, we were all set to pour on Saturday. With rebar in place and all leveled out, we poured the horizontal mat. Since there is a horizontal and vertical portion, this was done easier with 2 separate pours. Just by digging the earth out, we did not need much formwork for the first portion.
On sunday, we set up our formwork and poured the vertical part. We soon discovered that the formwork we used was not strong enough and would have to make adjustments to it. We hope to finish it next weekend.
Sunday, April 24, 2011
Ledgers and Re-bar cages
On Sunday, we worked for a couple hours, but had to end a bit early due to weather conditions and shortage of personnel. Despite that, we got our ledgers in place. We still need to drill lag screws through, but we at least know where they need to go. A big part of the problem was not knowing whether or not there was sufficient structure to drill into to hold the ledger.
We also tied up our re-bar cage for the retaining wall that holds back the earth berm and set it in place. We could have poured, but we are going to wait to get an inspection. Hopefully this week we can talk to an inspector and purchase the deck substructure. By next weekend, we hope to be out of the ground!
We also tied up our re-bar cage for the retaining wall that holds back the earth berm and set it in place. We could have poured, but we are going to wait to get an inspection. Hopefully this week we can talk to an inspector and purchase the deck substructure. By next weekend, we hope to be out of the ground!
Pouring Post Footings
Saturday we were graced with beautiful sunny skies. We were out on site from 9-5 and got a lot of work done. We dug holes for our footings, poured concrete, and set in our pier blocks for the entire upper deck. We sealed up some exposed wood under the sliding glass door. We kept working on sorting out wood we could reuse and the rest we took to Lane Forest so they could turn it to mulch. We also got a bunch of help from Jacob and Donnie over at Hoffman Construction. We could not have done it without their help. Eugene Mason Supply donated SEVENTY 80lb bags of concrete. With this generous donation, we are able to take care of our footings and retaining wall. Big thanks to all the donors and volunteers!
Thursday, April 21, 2011
DEMO DAY
After getting approval of our plans from the city, we went out to the site and started taking apart the old deck and some plants. It was raining quite a bit, but with the help of a few awesome volunteers, we got the entire deck down in about two or three hours. We were able to take the waste to Lane Forest Products and examine the conditions for our footings.
Permit Approved!
Great news!!! Friday the 15th, the city got back to us and we have a permit set that told us we are good to build. We will need to make a few revisions and show some calculations for footings, but we are all set. This is awesome because we ended up getting the set back from the city in ONE week when we thought it would take FOUR. Its Build Time!
Wednesday, April 6, 2011
Handrail
Our handrails have changed quite a bit from our initial considerations. We went to Bring Recycling in Eugene and were able to find a great buy. What we ended up getting were small metal square tubes that we could drill and run cable through. After meeting with a metal cable rail company in town, we soon realized that the Bring metal tubes were a much more cost-effective option. This railing is a mock-up, but the real ones will be drilled into the deck fascia and run along the entire deck.
Subscribe to:
Posts (Atom)









































